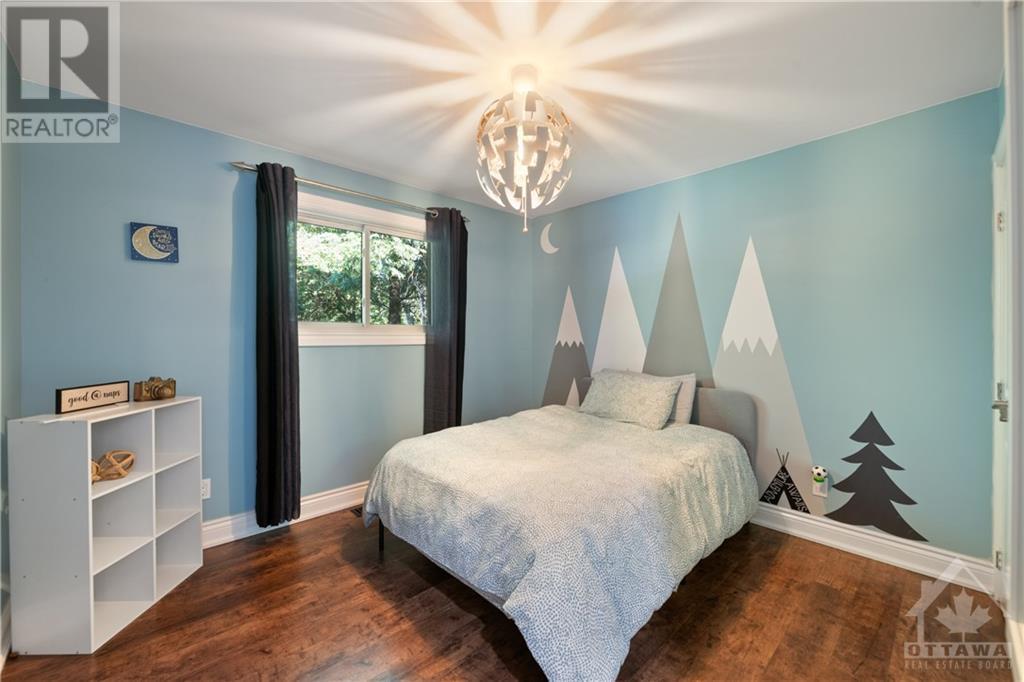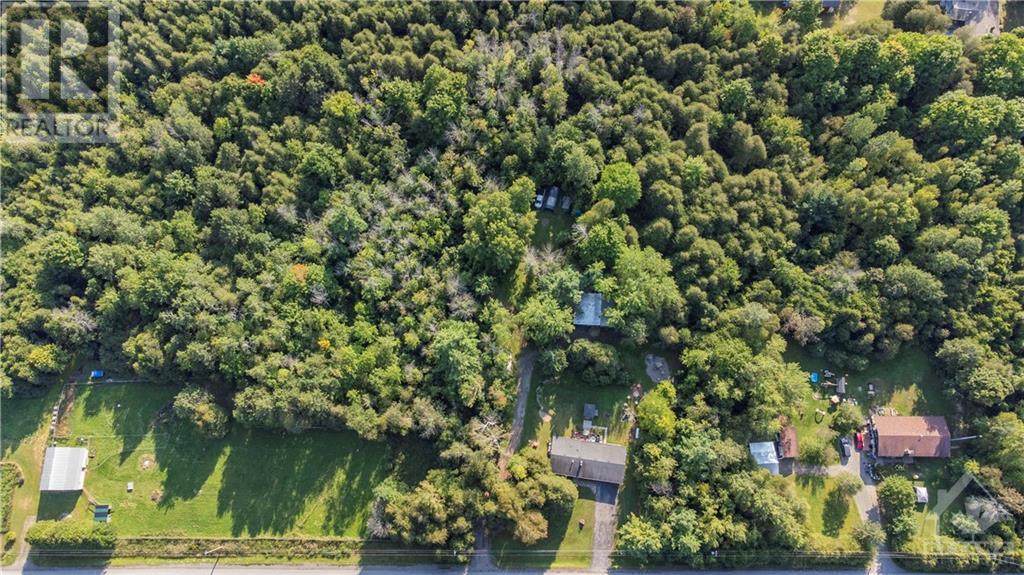
7530 HARNETT ROAD
North Gower, Ontario K0A2T0
$719,900
ID# 1410107
ABOUT THIS PROPERTY
PROPERTY DETAILS
| Bathroom Total | 2 |
| Bedrooms Total | 3 |
| Half Bathrooms Total | 1 |
| Year Built | 1974 |
| Cooling Type | Central air conditioning |
| Flooring Type | Laminate, Tile, Vinyl |
| Heating Type | Forced air |
| Heating Fuel | Propane |
| Stories Total | 1 |
| Recreation room | Lower level | 26'6" x 25'10" |
| Other | Lower level | 9'3" x 7'10" |
| Laundry room | Lower level | 17'4" x 12'5" |
| Storage | Lower level | 7'6" x 6'9" |
| Utility room | Lower level | 18'3" x 15'4" |
| Foyer | Main level | Measurements not available |
| Living room | Main level | 18'6" x 14'10" |
| Dining room | Main level | 11'1" x 10'4" |
| Kitchen | Main level | 12'9" x 11'8" |
| Primary Bedroom | Main level | 12'5" x 12'1" |
| 2pc Ensuite bath | Main level | 5'7" x 4'6" |
| Bedroom | Main level | 11'2" x 10'10" |
| Bedroom | Main level | 10'10" x 9'3" |
| 4pc Bathroom | Main level | 7'7" x 5'7" |
Property Type
Single Family

Luigi Aiello
Sales Representative
e-Mail Luigi Aiello
o: 613.729.9090
c: 613.277.1927
Visit Luigi's Website
Listed on: September 05, 2024
On market: 11 days

MORTGAGE CALCULATOR







































